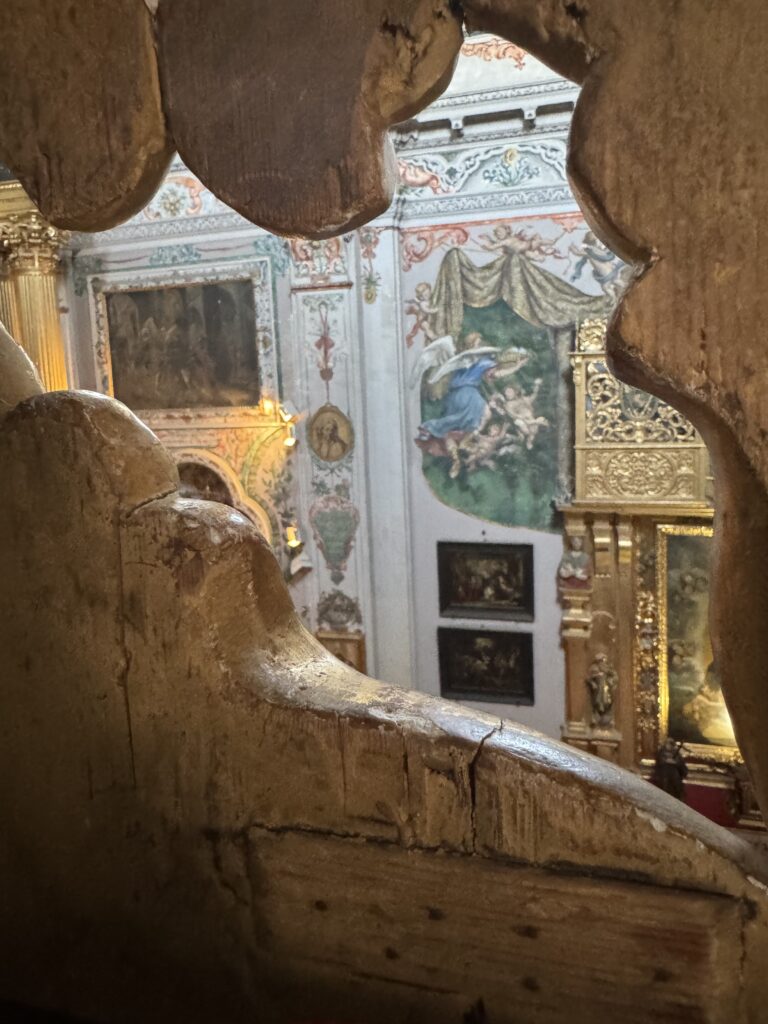The Hospital de los Venerables, founded in 1675 by Justino de Neve, was built to care for elderly, sick and dying priests. It is a 2-story, baroque building that is within the historic old town of Seville. The original architect is Leonardo de Figuiroa who was very influential in designing and the establishing the fundamentals of the Baroque Sevillian style.
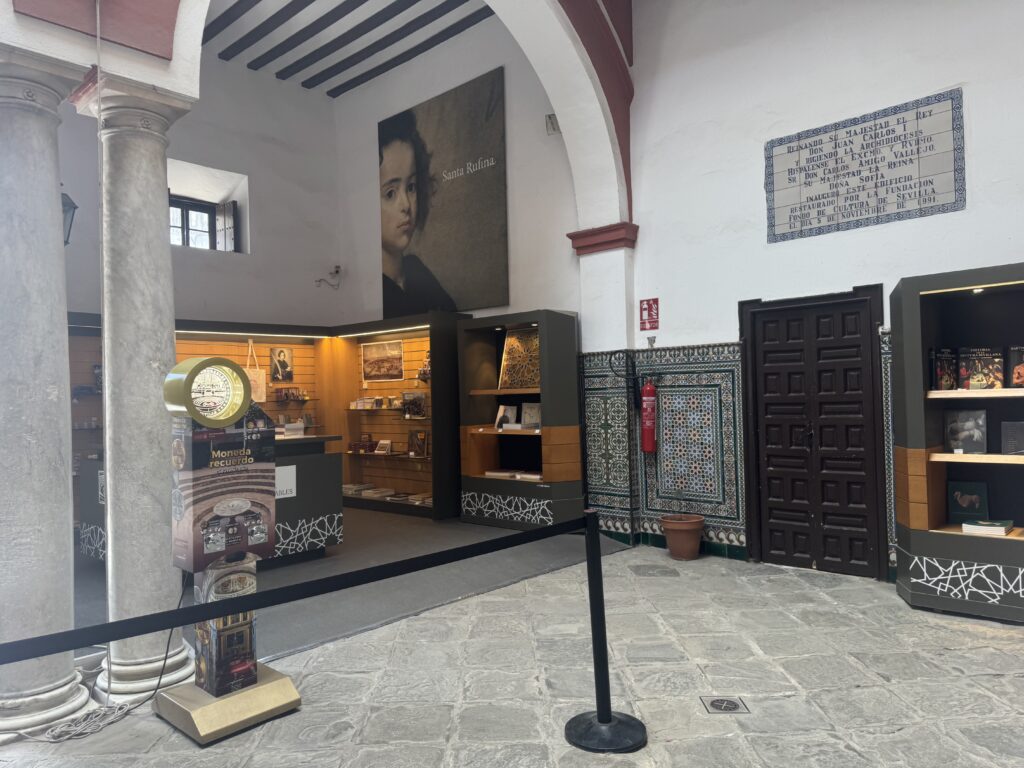
There is a central courtyard with a fountain recessed by surrounding circular stairs which are decorated with tiles, there are stairs on each side (also decorated with tilework) of the courtyard for getting up to a walkway adorned with bright tilework that is lined with columns topped with arches. There are orange trees planted in the courtyard which add a lot to the natural connection one can feel within the outdoor space/garden.
There is an associated church built in 1689 that has a vault with frescoes which are artwork of Valdes Leal. The main alter is by Lucas Valdes and there are works by Virgilio Mattoni and sculptures by Martines Montanes. (Citation: https://sevillecityguide.com/hospital-de-los-venerables.html)
When I first entered off the street, I came through a brightly colored public square through a large set of doors that were more than 20’ high into a cool square within that had stone floors, tiled wainscot that was beautiful and a reception desk for ticketing to enter the facility. There were decorative gates that closed off this area from the next, and arches coming from columns at the side of the room that aided in the airy feel of the space. I ascended up a set of narrow stairs which was also tiled brightly on each side and walked towards an open gate that led to the courtyard. The courtyard has a wrought iron railing around the walkway looking out to the central circular stair leading to a lowered fountain which was very small. The air smelled of citrus from the orange trees and the wind blew fresh air through the trees and into the arched colonnaded passage. There were places to sit and I sat down and imagined I was a priest in my old age resting and taking in the natural surroundings. Once up again, walking along, I cast my eyes upon many works of religious art lining the walls, each with a plaque explaining it’s origins, the artist’s name/date and it stated the significance of each work. Many of the works are recreations of the original, as originals are not within the Prado of Madrid or other museums.
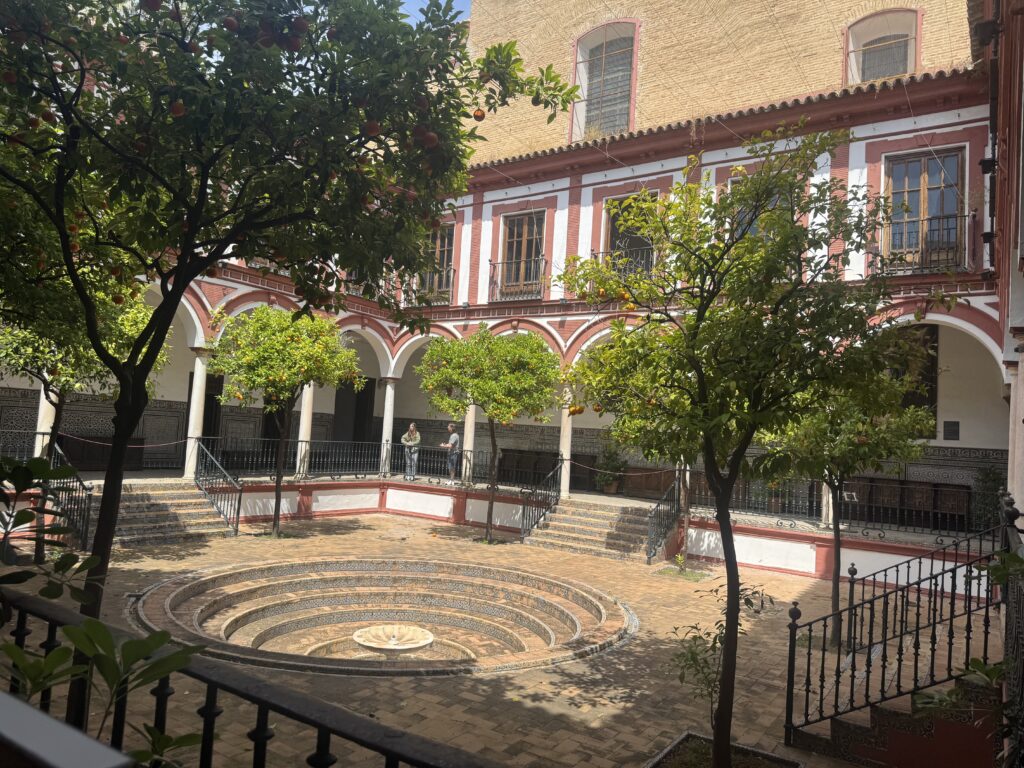
As I entered the church, it was so grandiose and ornamented and majestic I could hardly believe my eyes. It felt like it was three stories or so in height with a round dome, and there was decorative plasterwork painted boldly and ornately, along with emblems, niches with sculptural artwork and , gilded gold looking arched altarpeices with statues within them. The pews all faced towards where the priest would speak at the pulpit. There were windows up high in the space letting light get in, and bath the beauty of the paintings, ornate detail and that shined light upon the gold of the altarpeices. In the back up high above where the crowd would have sat in the pews, was the golden organ also ornately detailed and impressive. Below that, was what I think was a confessional area which was wood and carved in detail to match its surroundings. The main altarpeice had a painting of the Last Supper by Valdes and above it 3 other works of art also by Valdes and Mattoni.
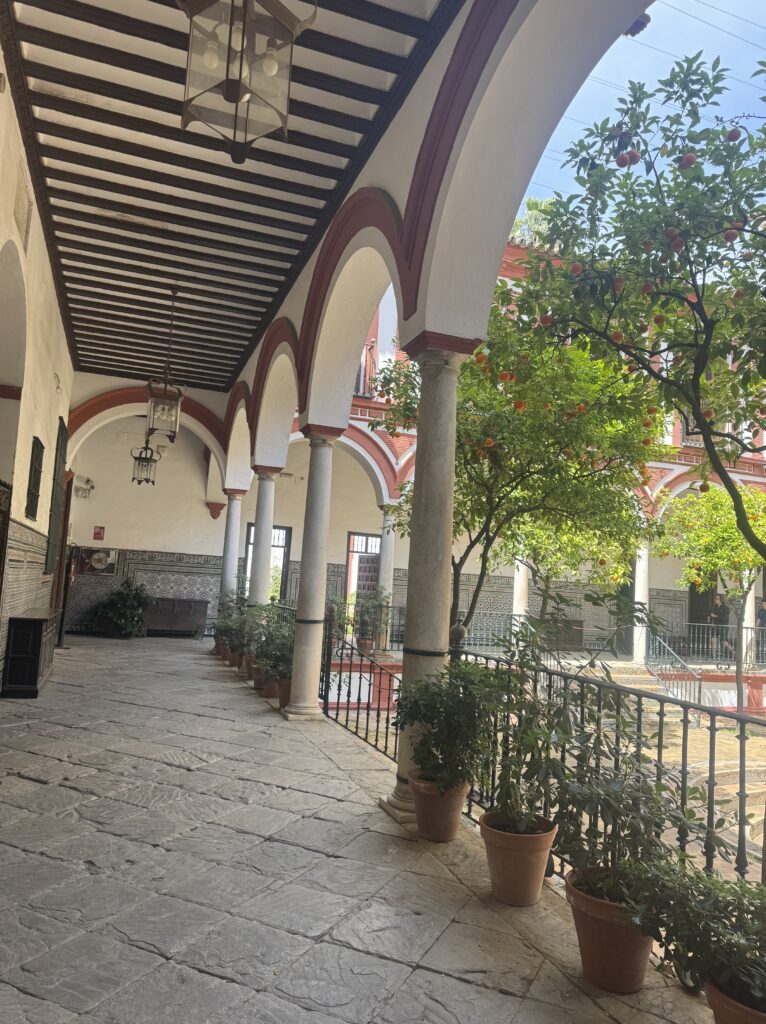
There was a small room, the Sacristy, off to the side which had a frescoed ceiling which features an illusionist perspective and stained-glass windows and tile up until the top of the doors. The tile was different than that at the courtyard, was very geometric, very detailed and reflected light off the surfaces. The furniture was set up on a pedestal to protect it from damage.
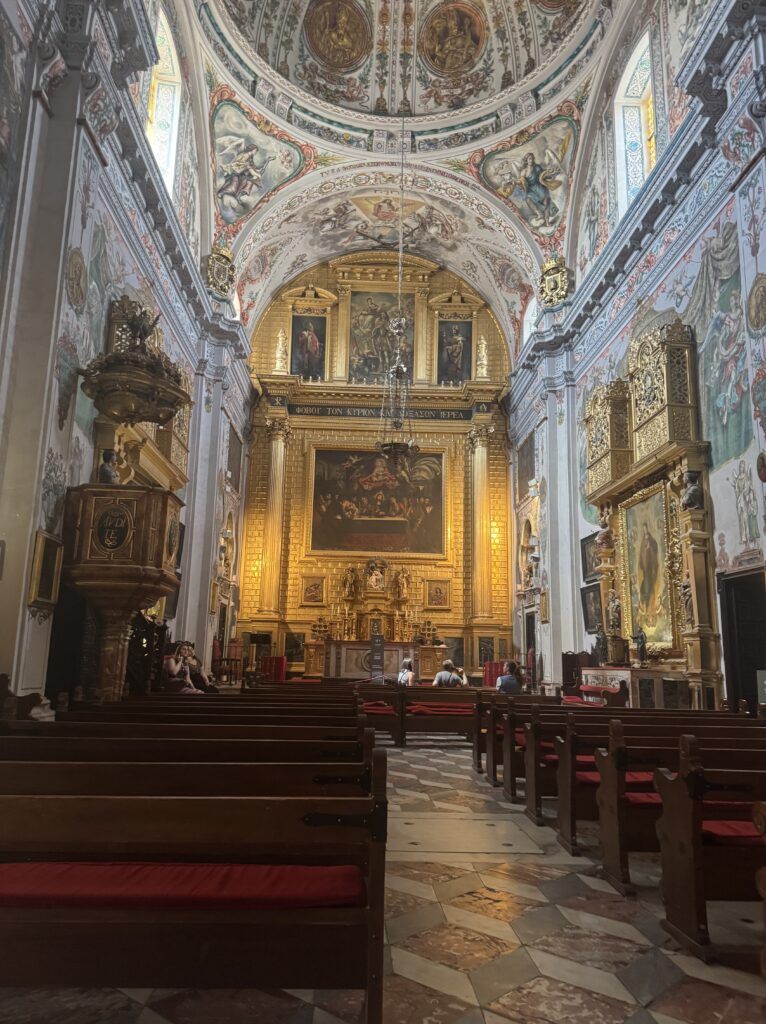
Then I entered another garden courtyard area, that was more restrained in all white and simple in style. Off to the side were some stairs that led to a pool area surrounded by a garden and a grove of orange trees. It was a very peaceful space and when I returned into the rest of the facility, I noticed the step up was tiled with bright painted tiles like the inner courtyard. As I continued along, the stairs also were decorated at the base with beautiful bright tilework. The top of the stairs had a domed roof with geometric patterns and carvings of what appeared to be leaves and fruits, and below the wood carved ring at its base, was a dark (plasterwork) artwork carving of cherubs faces looking down from the heavens. Upstairs was a more restrained space, I walked along brick herringbone-patterned flooring which had a tile base with decorative blue painted tiles at it’s top and bottom. Windows into the inner spaces had wood shutters and were also protected with wrought iron cages. There was artwork that lined those hallways and a place to look from up high down into the church to watch the mass below.
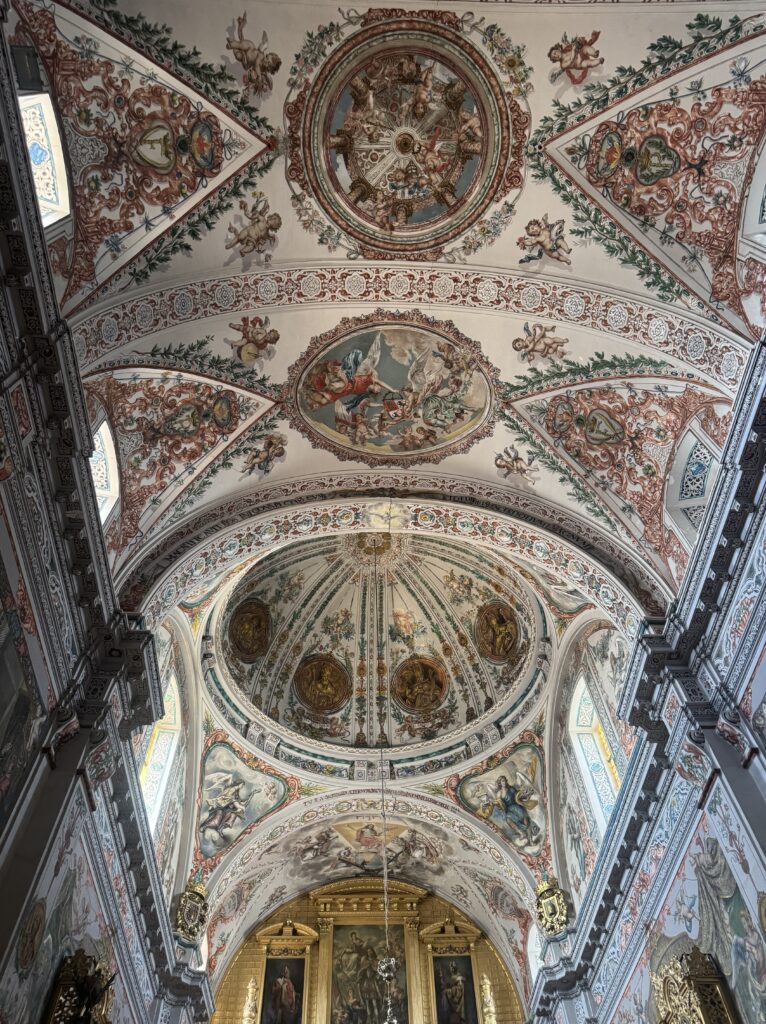
I cannot say whether the popularity of this historic hospital site, which has become a mainstream tourist must-see attraction, is because of its quality, pleasant surroundings and famous artwork or because of its central, well-populated convenient location. But it could be both!
