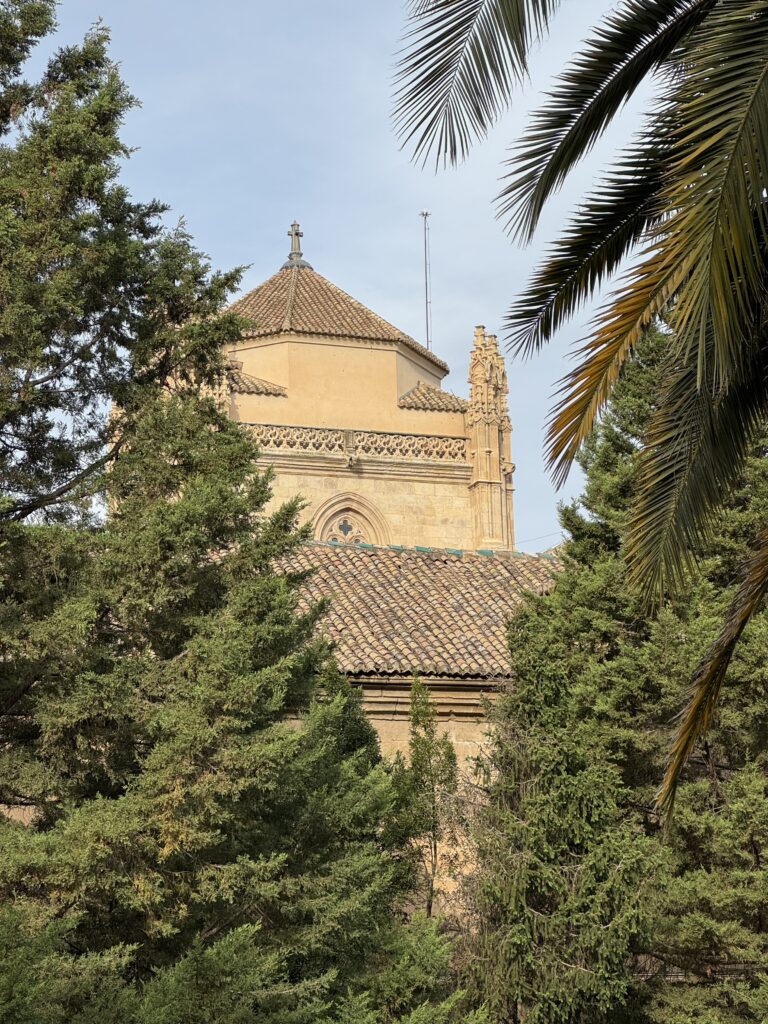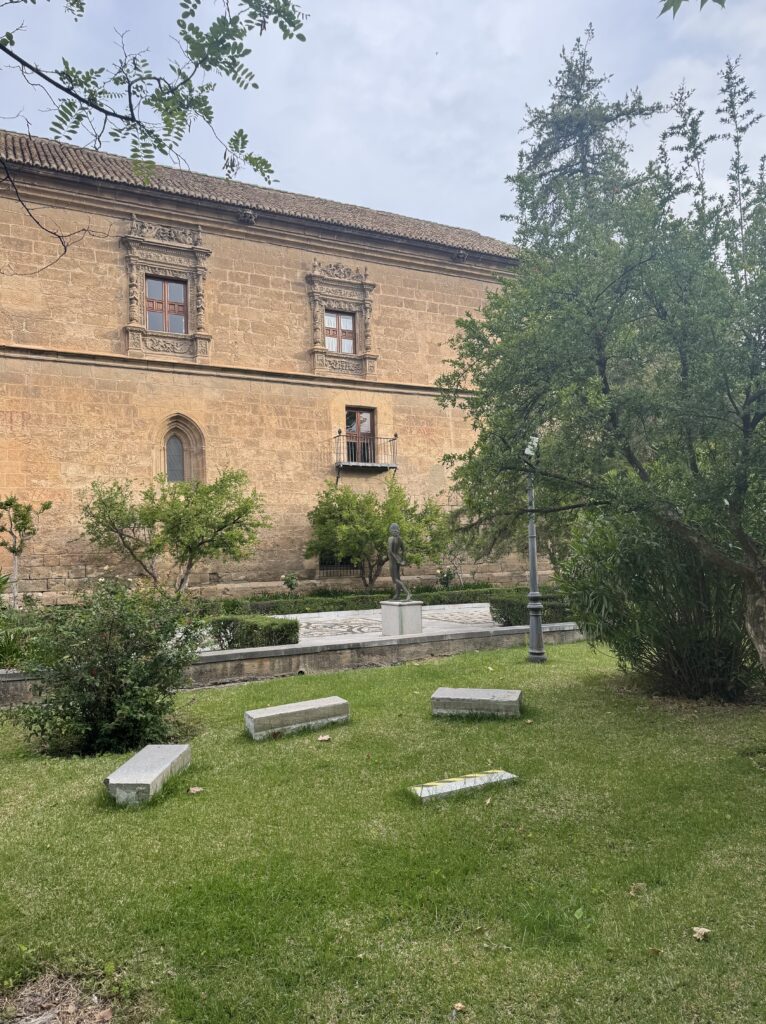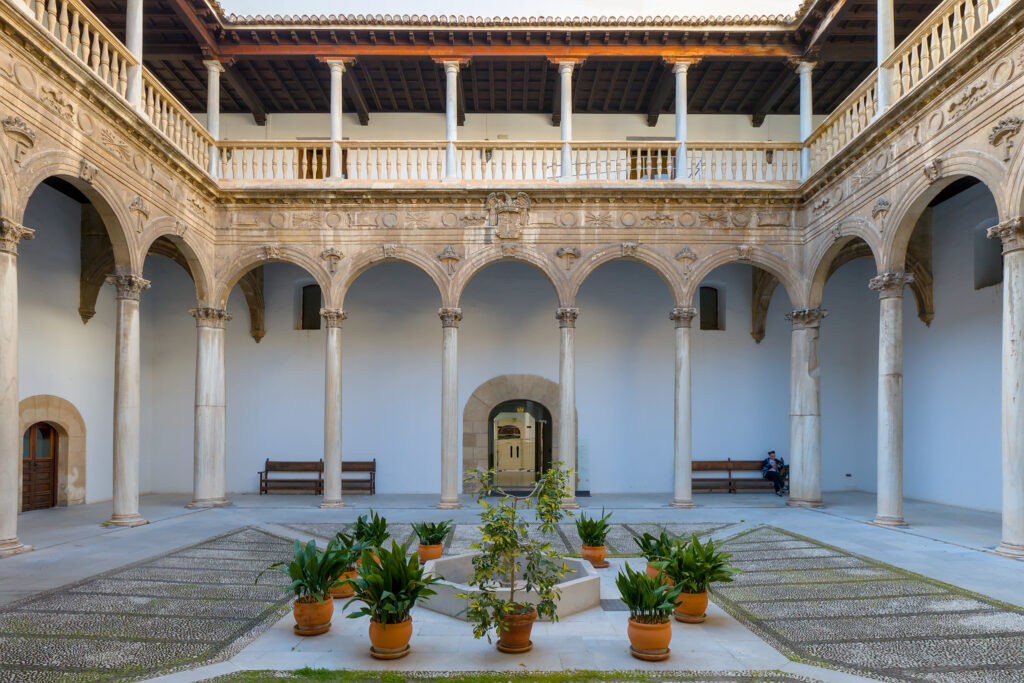Hospital Real of Granada, located in the Albaicin district, was founded in 1504 at first to be the Royal Hospital of the Catholic Monarchs to be used to treat the wounded after the war of Granada, when the population of Granada was devastated with the number of sick and injured. It then later became a civil hospital used for a refuge and care center for people with mental health problems. (Citation: https://en.granada.info/royal-hospital) The building work first was done in Gothic Style but by the end of the façade work being constructed, it finished in the Renaissance Style and it also includes Mudejar elements (courtyards). From an aerial or birdseye view, the hospital was square (symmetrical) with 4 courtyards. The courtyards include a colonnade with arches atop it that extends two stories, topped with a third story, that look opens the passageway above to view the courtyard from a continuous balcony. At the center of each courtyard is a fountain, and the pavement surrounding it is pebbled stone in decorative patterns. The building is today the main headquarters of the University of Granada. Unfortunately, this building is not accessible, as it is to be used by the University and can only be viewed from the outside. (Sidenote a pattern here in historic hospitals being reused as University, this is yet another way Ca’ Granda in Milan is similar.)
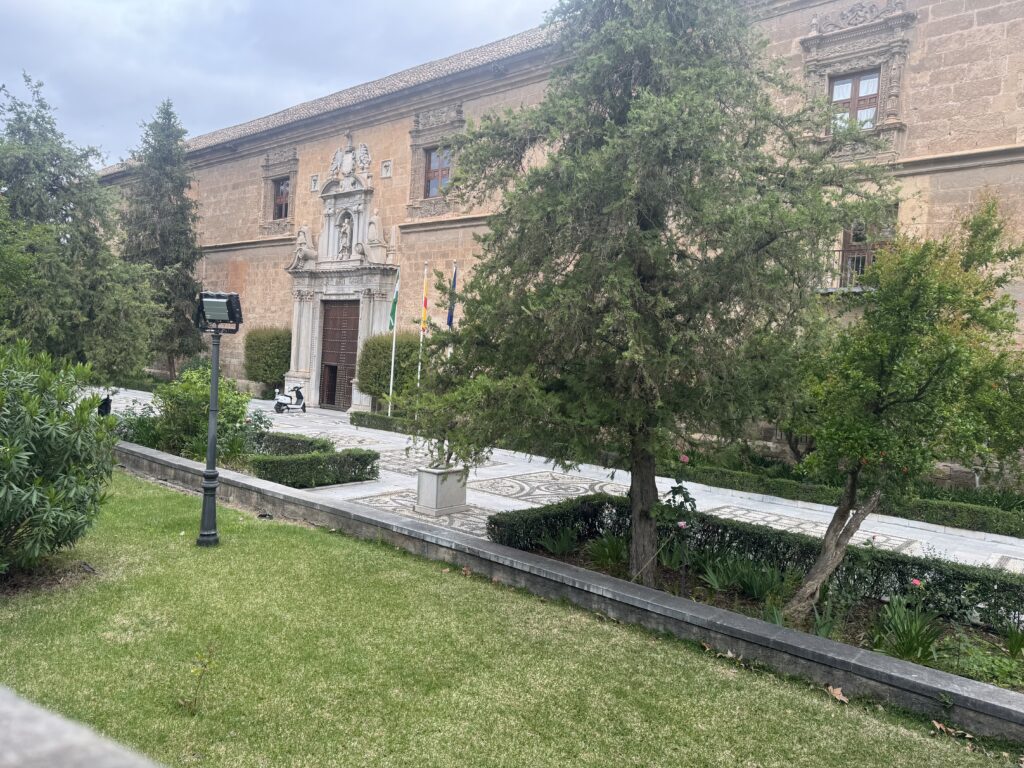
One of the goals made by the Monarchy, was to provide a different vision from the Islamic city. The hospital was called Santa Isabella Real the Royal hospital. One of the foremost focuses of the Hospital was to help with health-related issues associated with poverty and hygiene, standards of the Renaissance times. The inspiration originated from Italy from the architecture developed by Filarete in Milan at Ca’ Granda. The hospital was at first associated with the convent of the Santa Isabela. Gothic until 1521, then transitioned to Renaissance style with the influence of Pedro de Morales or Jeronimos de Palacio, along with many talented carpenters and master builders. The Emperor visited in 1526 and determined that the building must fulfill its original purposes as a Hospital. The building at the Alhambra stopped functioning and the sick are transferred here. 50% of income of building focused on providing lemons to the poor, therefore process of building was slow. (Citation: Video by University of Granada with Rafael Lopez Guzman speaking to the history and art of the building. UGRMedia Edificios patrimoniales de la UGR: el Hospital Real, por Rafael López Guzmán)
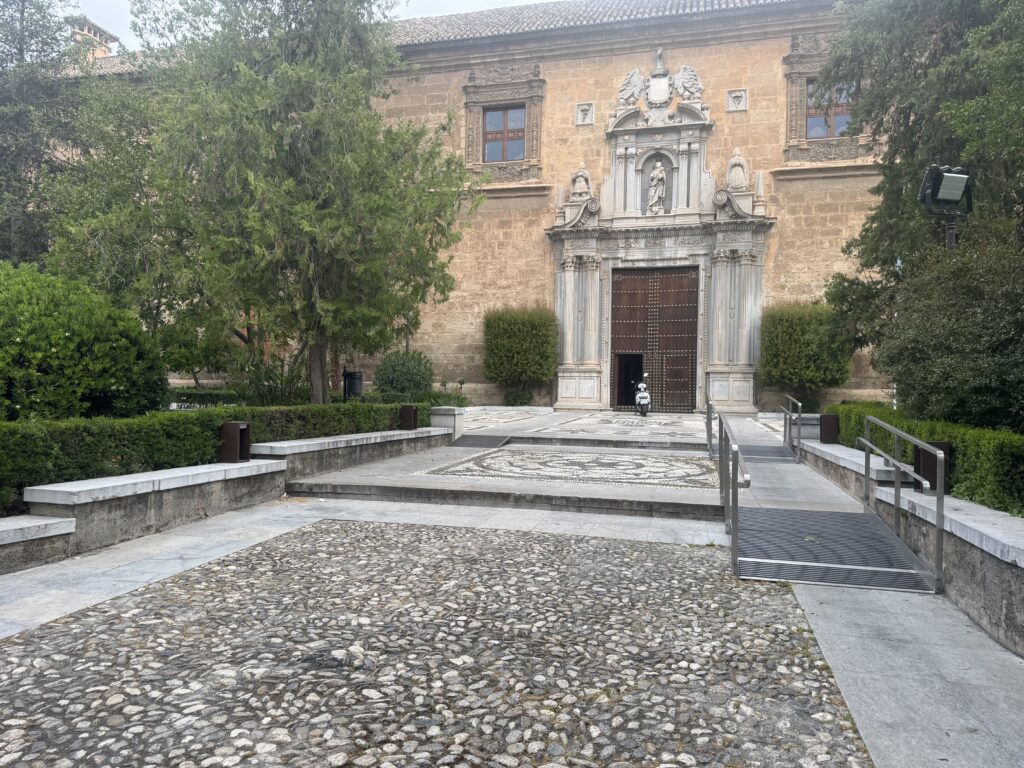
In 1527, the construction of the second floor of the building was completed. However, the design of the courtyards remained unfinished and it the completion finally finished by the end of the century. Entrance completed in 1640, with the entry completed by Alonso de Mena, that is in Baroque style and the stone figures showcases the Monarchs throughout their lives. The gardens that surround the grounds of the historic hospital are well-groomed sections with plantings and flowers, and paved areas with decorative stone in designs of the monarchy.
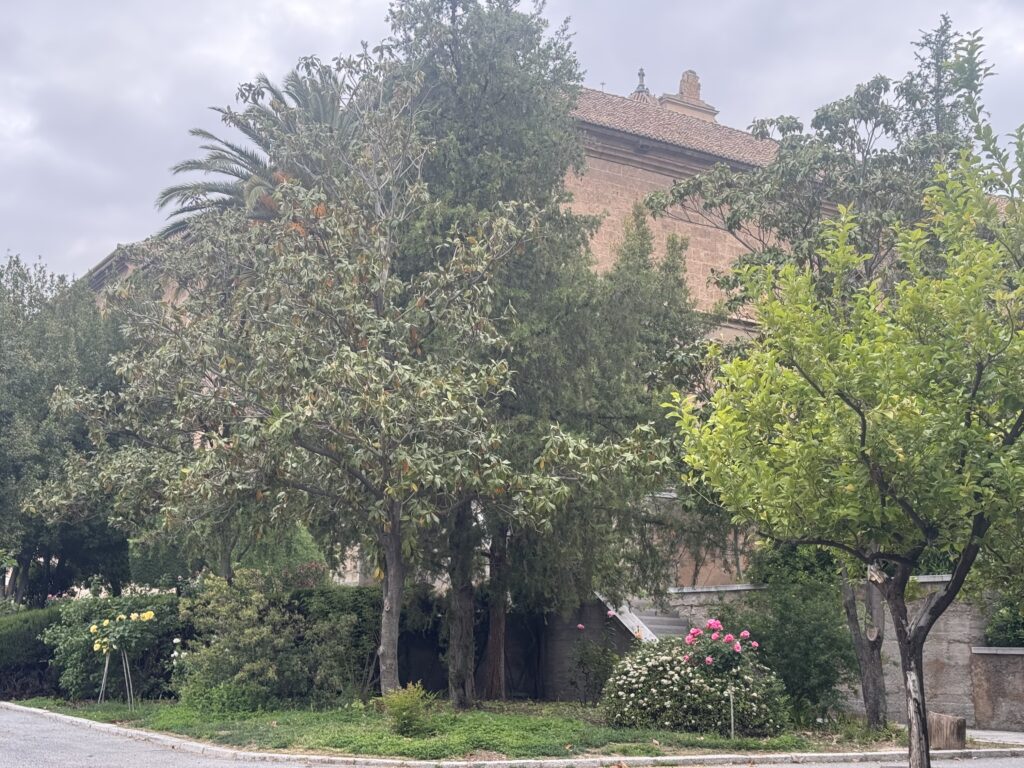
I was disappointed that the day I showed up the facility wasn’t open, however I also arrived on a free day for many of the historical healing places in the UNESCO area of the Albaicin under and associated with the Alhambra so that assuaged my disappointment. I will write about 2 sites I saw in the Albaicin, the El Banuelo and the Maristan of Granada. So, I tried to get as many photographs from the exterior as I could. Even this task was difficult since there was a 12’h fence around much of the property with no visibility in. Any photos included of the courtyards that are interior, are not mine and look in caption for citation of where they were taken from. They may be included to provide a reference for the mudejar influences at the courtyards. They are an important and crucial connecting element within the Hospital, and would connect patients to their surroundings, to nature, to daylight and be a source of healing and renewal to the patients.
