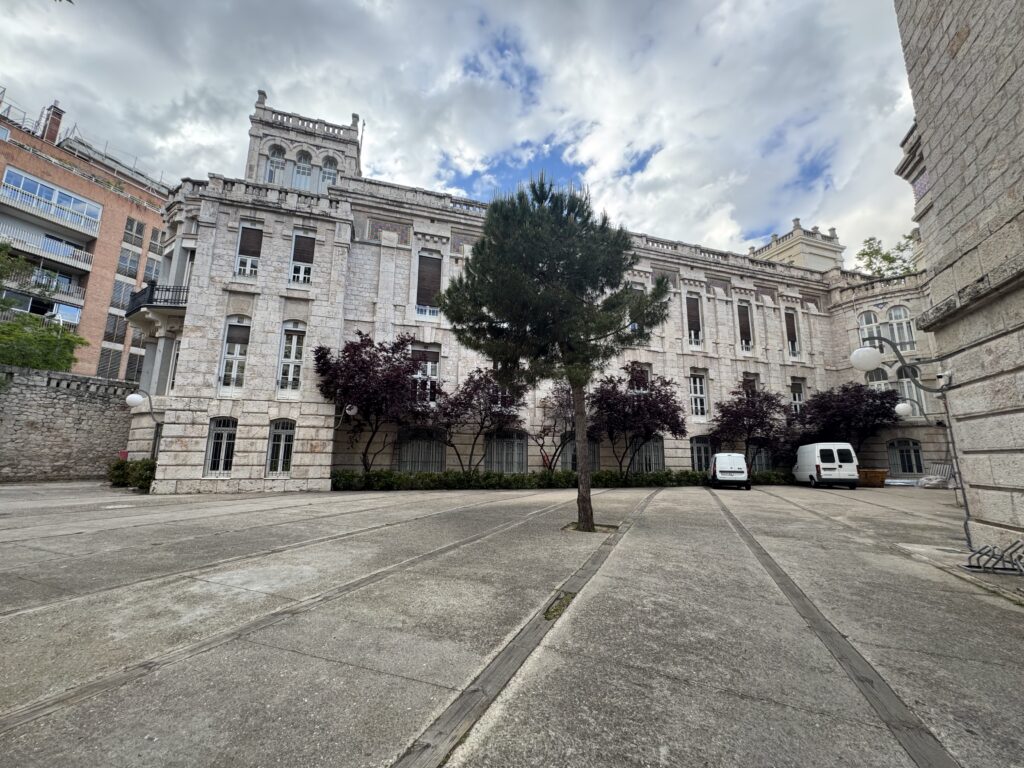Laborers Hospital of Maudes
The Laborers Hospital of Maudes decorates the skyline of Madrid, with its towers majestically rising visible from long distances on the busy arterial of C. D Raimundo Fernandez Villaverde. In plan it has sort of a star shaped appearance, with 4 wings coming out and a pavilion with courtyards to the north and south. This is set up like a panoptic type of layout which from architecture school, I’m aware was used for prison designs to encourage visibility of all wings from a central location to provide better security to the entire place though I wouldn’t akin this hospital design at all to that of a prison. But this design type, also helped with minimizing circulation and enhancing efficiency and connection of important parts of the hospital to one another. The four wings likely housed the wards and patient rooms.
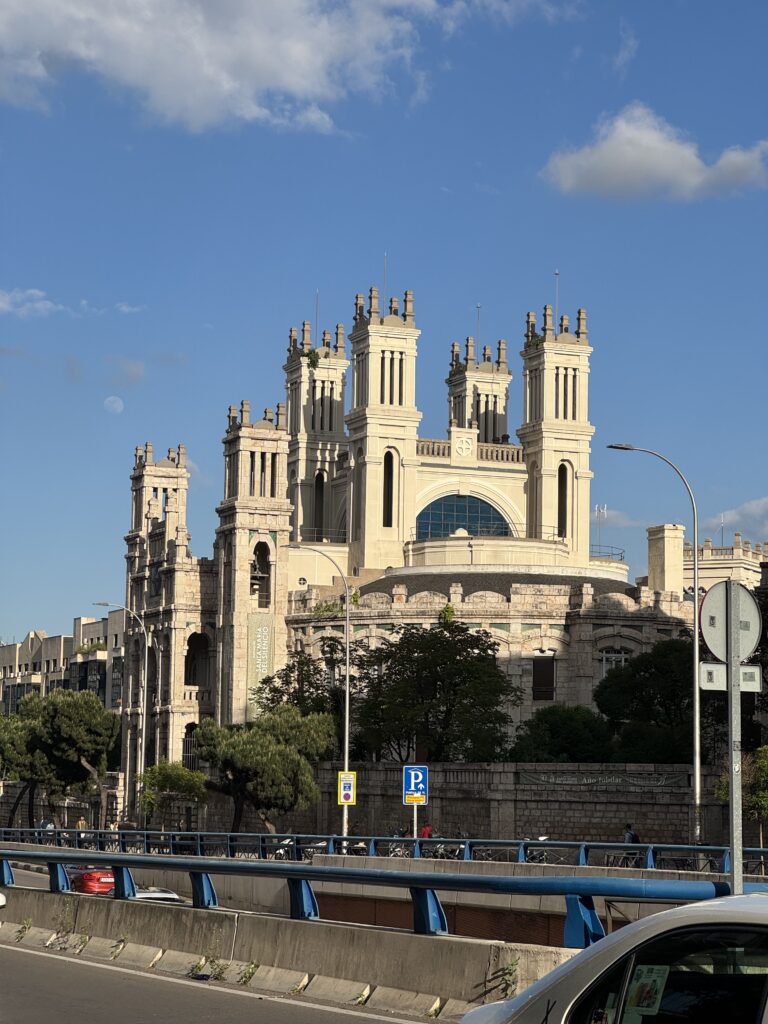
The siting of the Hospital puts an emphasis on maximizing natural light and ventilation, which is a common element of design for health and recovery of patients. It is a complex of buildings that includes a church. The name of the former hospital is Hospital de Jornaleros de San Francisco de Paula (also known as Hospital of Maudes). It was designed by architect Antonio Palacios with Joaquin Otamendi and was constructed between 1908 and 1916. It was commissioned by a widow of a steel business owner who wanted to care for workers who didn’t have enough money to obtain care for themselves. (citation: https://www.esmadrid.com/en/tourist-information/maudes-palace) It was used during the Civil War and post-war for military purposes.
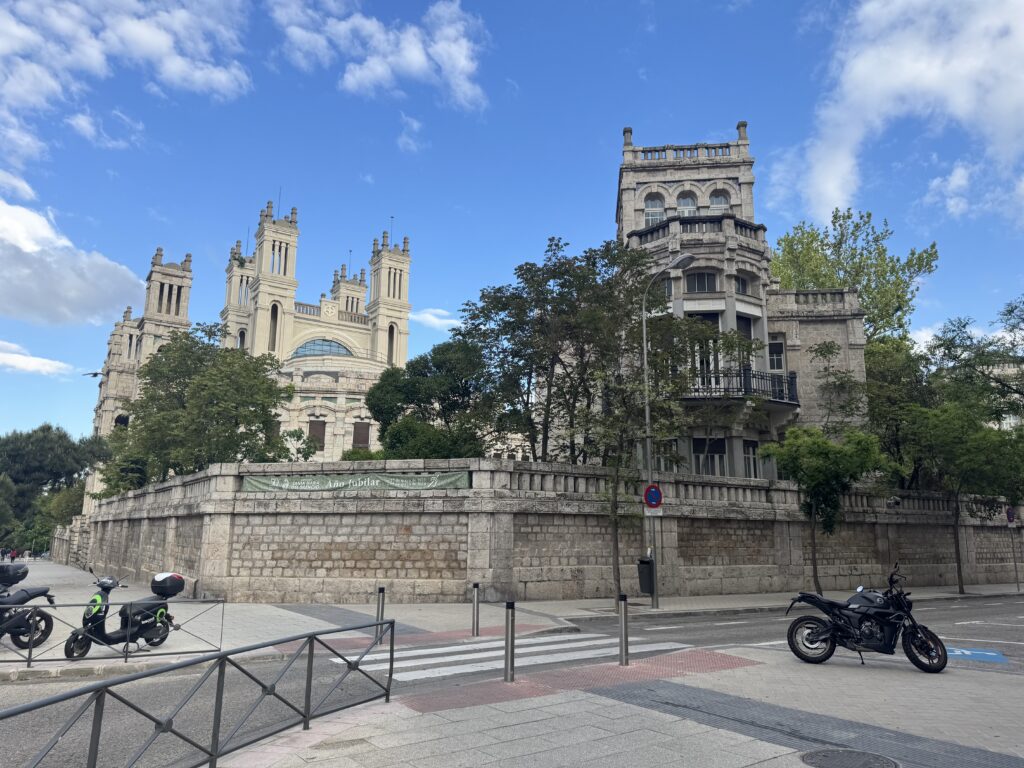
It takes up the entire block and kind of looks like a castle, with it’s towers and what in effect resembles crenelations. There are rounded portions and the façade is very pleasingly symmetrical, with some balconies and some portions with large expanses of glass. It is surrounded entirely by a 10’ high or more stone fence and gates that protect the grounds. The stone façade, consisting of several types of stone, sets it apart from other buildings of its time that used more common materials like brick and concrete. It has ceramic tile inlaid into the stone on the exterior façade and is of the eclectic architectural style, and the interiors is adorned with ceramics from Seville, Spain.
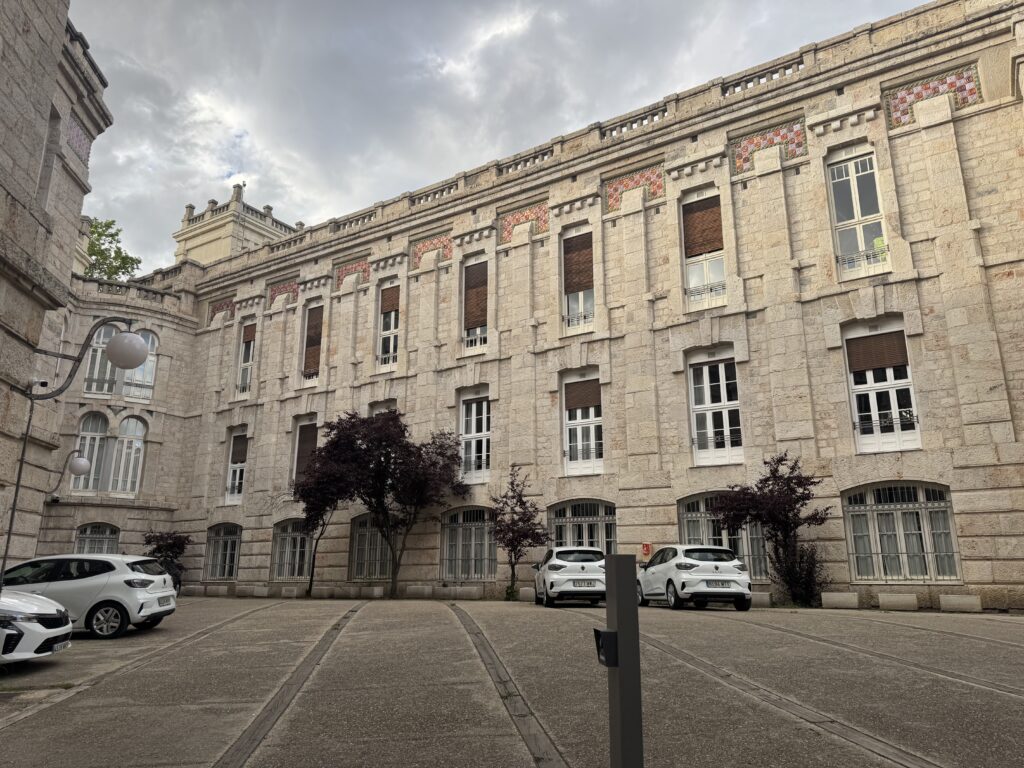
The building fell into disuse and decay from 1964-1984 until it was bought by Madrid’s regional government and work on renovation and preservation began. It was declared an Artistic Historical Monument in 1979. It stopped being used as a Hospital since 1970.
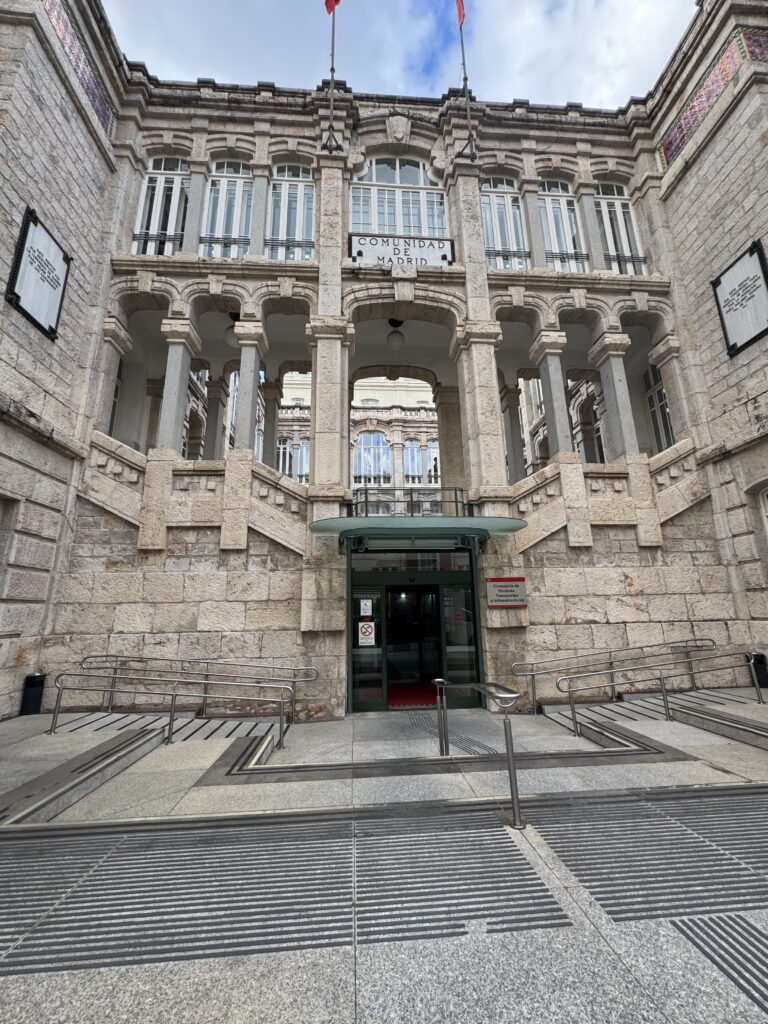
When I arrived, I tried to ask for a tour or to speak with anyone in English about the building, but the people in the main desk didn’t speak English and therefore couldn’t help me. They told me in Spanish that I was not allowed past the public Lobby / Main desk area. Thankfully from the public Lobby which had marble floor and stairs. I could see the Lobby and the Courtyard and I could also see the beautiful octagonal skylight overhead, as well as a model of the building so I left feeling satisfied.
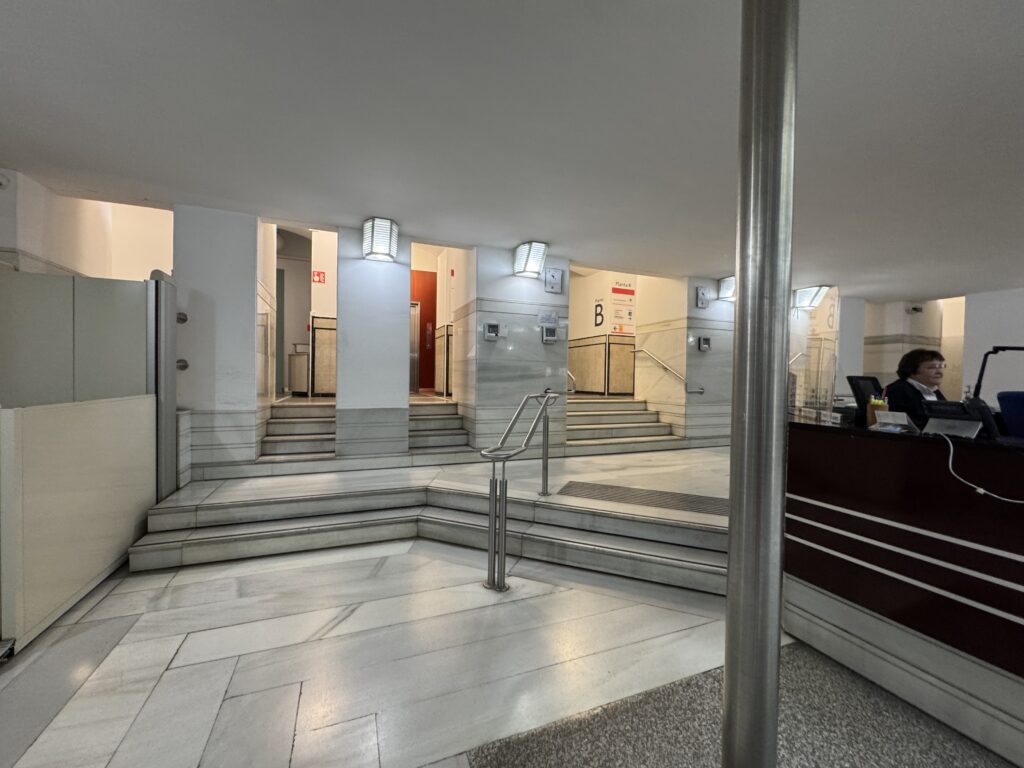
But I was even more pleased, when I walked around the block to the the other side of the building and was able to get into the Church area called Parroquia Santa Maria del Silencio, and observe the mass that was in session. It was so beautiful inside, it looked like a Cathedral and there was incense burning and a solemn feeling towards to the ceremony that was in progress. This portion of the building is the largest with the most presence to the busy street and the most visibility to the neighborhood. The ornamentation of the building takes it to the next level at the Church, almost as if its calling out to its community and pulling people in. There are two bell towers to the right and left of the majestic entry and behind them the building rises even more adding to its grandeur. It is a truly impressive structure, and I feel relief that Madrid decided to save it, protect it, rehabilitate it, preserve it and is using it today for purposes of the City.
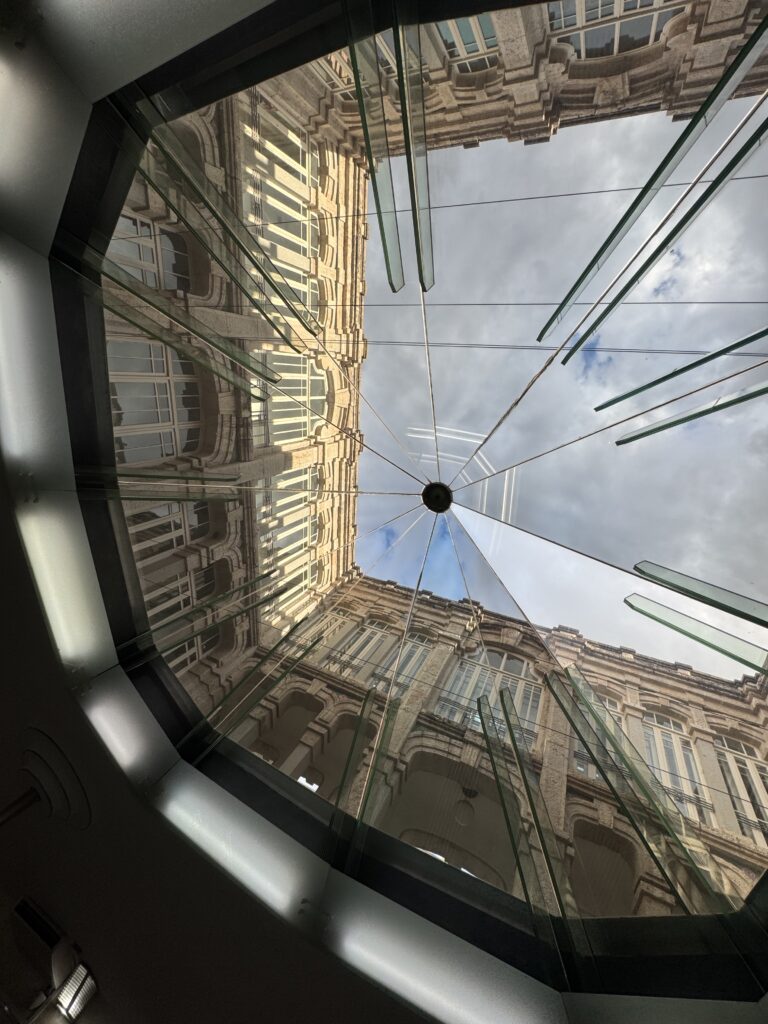
The grounds behind the fence but surrounding the building are well taken care of, I can imagine as a patient looking out from my room it would have been a home away from home, and a connection to nature would have been comforting. The garden areas were an integral to the design aiding in patient recuperation.
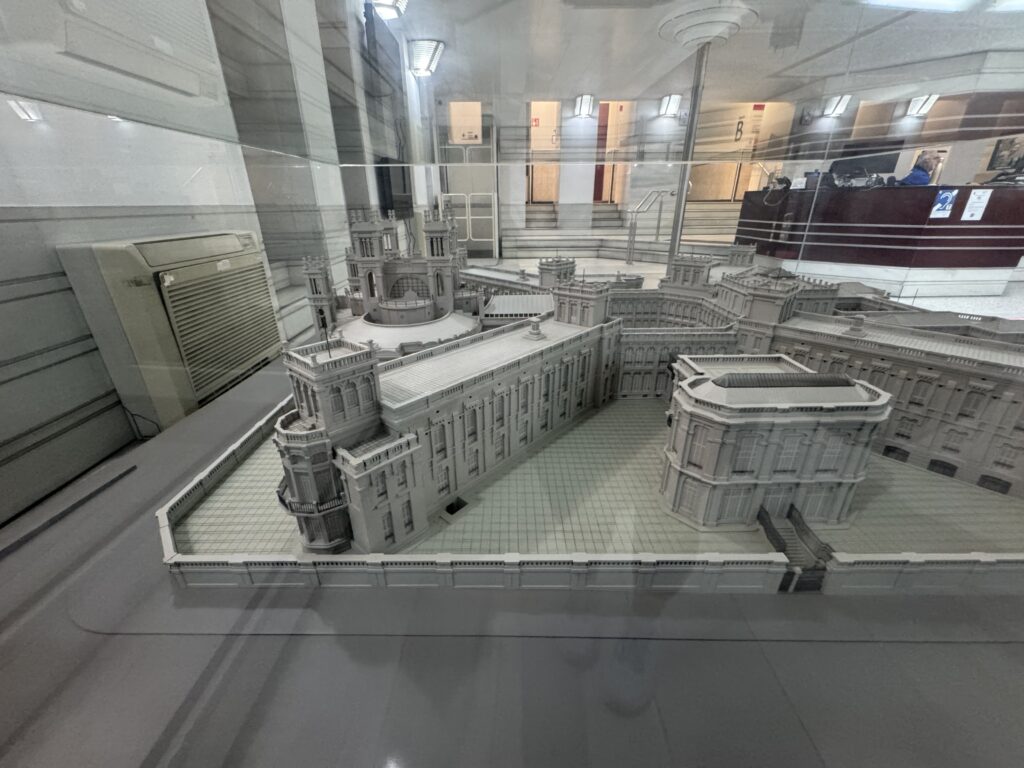
What attracted me to this site was the scale was very impressive, the design was very ornate and well-executed and the site appears well taken care of, all important for a place that is so valued by its community.
