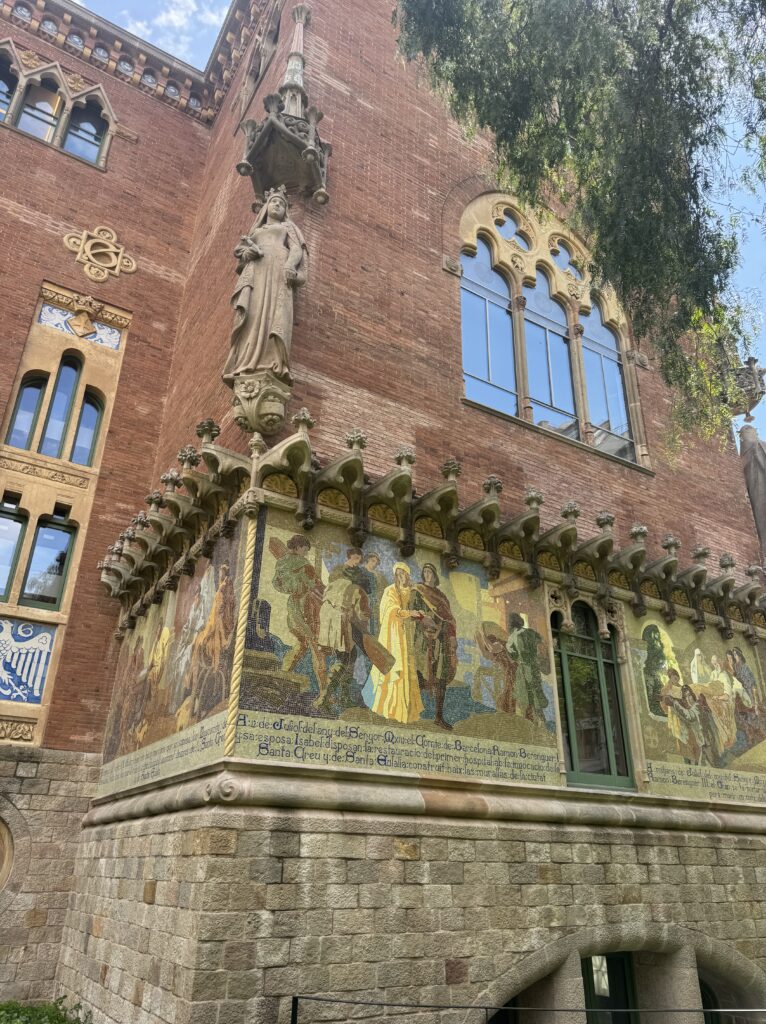Recinte Modernista Sant Pau Barcelona
The Hospital de la Santa Creu I Sant Peu is an amazing historic hospital complex that is along a pedestrian, tree-lined avenue shared with Gaudi’s Sagrada Familia in Barcelona, Catalonia, Spain. Both buildings are endpoints to the Avenue de Gaudi, and the reason for this is that it’s architect Domenech I Montaner wanted to symbolically connect the axis of healthcare in the hospital with the spiritual renewal in Gaudi’s Sagrada Familia. (Citation: https://mesto-barcelona.cz/…/hospital-santa-creu-i…/….) The group of 26 buildings constructed between 1901 and 1930, is a beautiful Art Nouveau project that is a cultural masterpiece of Catalan Modernism and since 1997 has been a UNESCO World Heritage Site. It takes up the equivalent to 9 city blocks in area, and was thought of as its own small city (“city within a city”) at the time of development. (citation: https://www.eneroarquitectura.com/…/hospital-de-la…/)
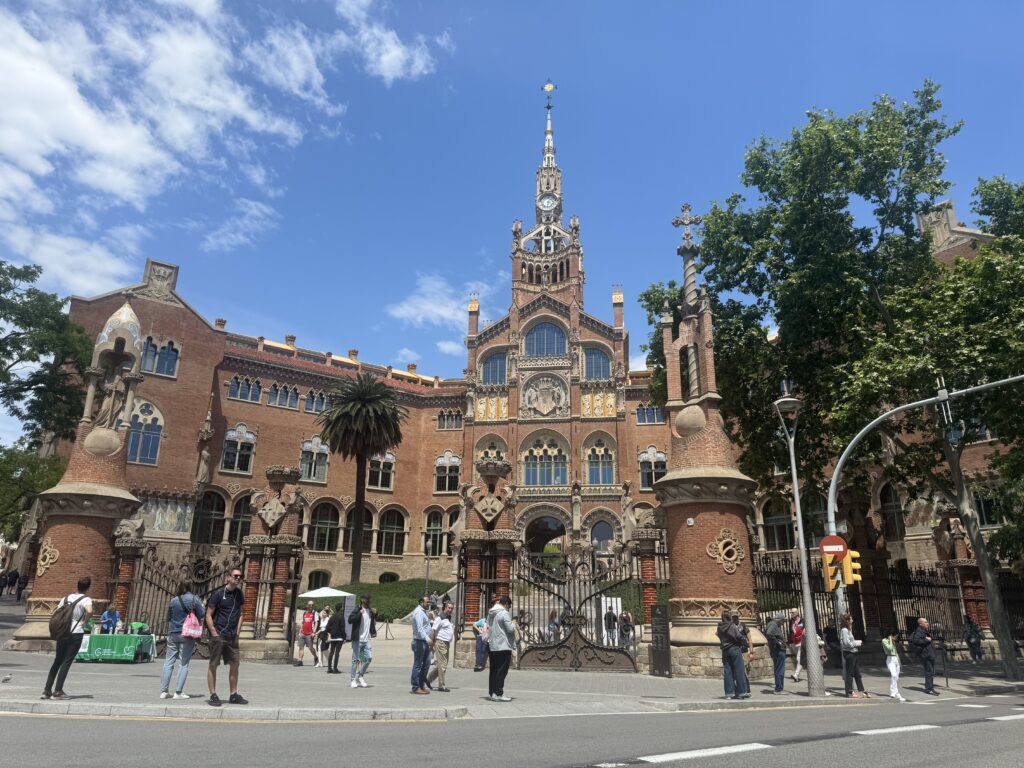
When you come to the end of Avenue de Gaudi and pass through the ornamented gates to this complex or campus, right away visitors are treated with a unique-feeling building that is brick with arched ornamented windows and mosaic and tile inlays that are stunning. On center is a huge clock tower which culminates with a cross atop, below which stonework is as ornate as a Cathedral. The building is a site to behold and has a right and left wing which literally opens its arms to the people of Barcelona, each building has an exquisite in-laid mosaic paneling which is the work of Mario Maragliano following designs by Francesc Labarta showing several episodes of history of the hospital. (https://stephenburkedesigns.wordpress.com/…/archite…/….)
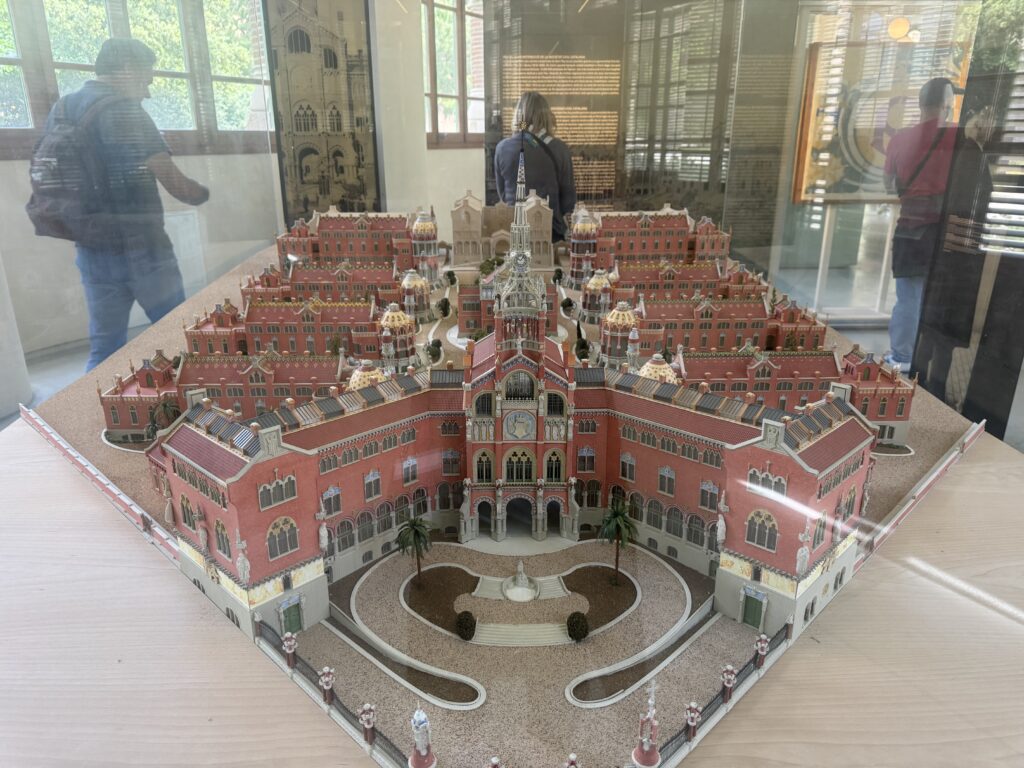
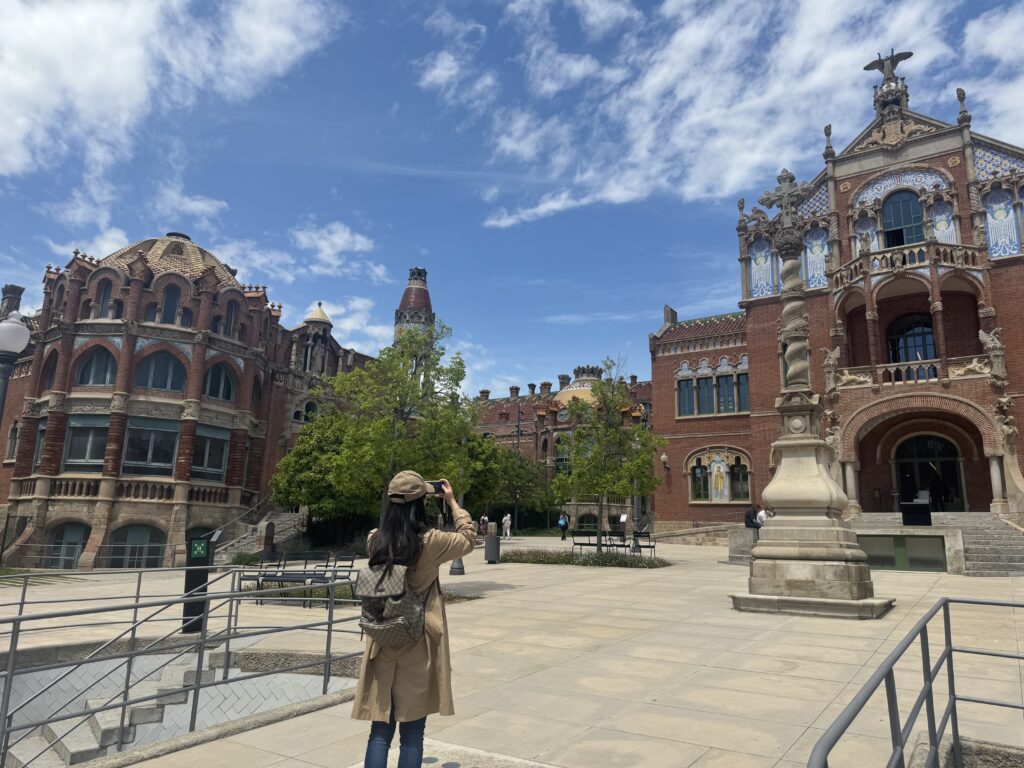
All of the pavilions for health that make up the building behind the administration building are identical in scale and dimensions and are each for a separate medical specialty to treat patients within them, and are meant to be harmonious, beautiful as well as functional. To the central axis between the pavilions is a square that connects all the circulation on site, and there are sunken courtyards and also raised platforms to serve as spaces for the community to use to connect the people within to the special place that is the Hospital. The materials and design used throughout were consistent yet not repetitive, forming an architectural vocabulary that is both expressive and impressive. Between the buildings, courts form with a landscaping in the pavers and a tree-lined appearance that makes an inhabitant forget they are residing in a City.
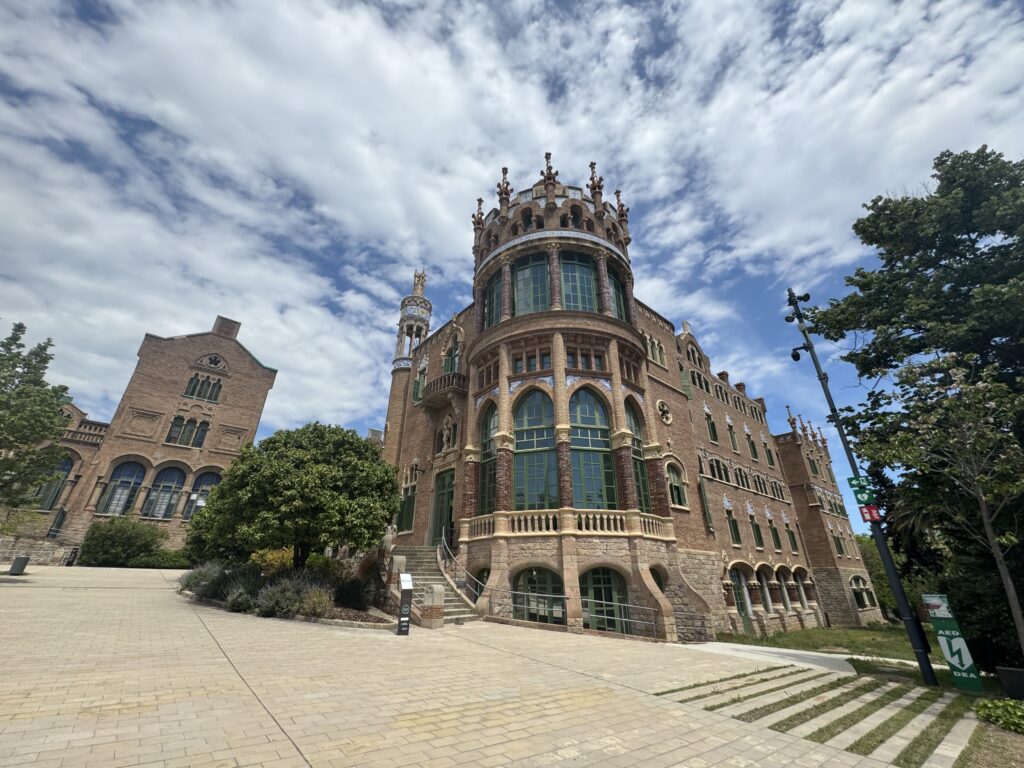
The City’s reason for embarking on such a large, emblematic project such as this is that they were working on trying to unify the healthcare with in the city from what was small hospitals which could no longer reach the growth in demand that Barcelona needed. Montaner wanted to create a building that made the patients feel better, allowing them to focus on something other than their sickness. Natural light was an important characteristic in the design of the buildings, and at the site surrounding them; the aromas from the gardens were meant to contribute to the well-being of the patients. (citation: https://www.shbarcelona.com/…/lluis-domenech-i-montaner/)
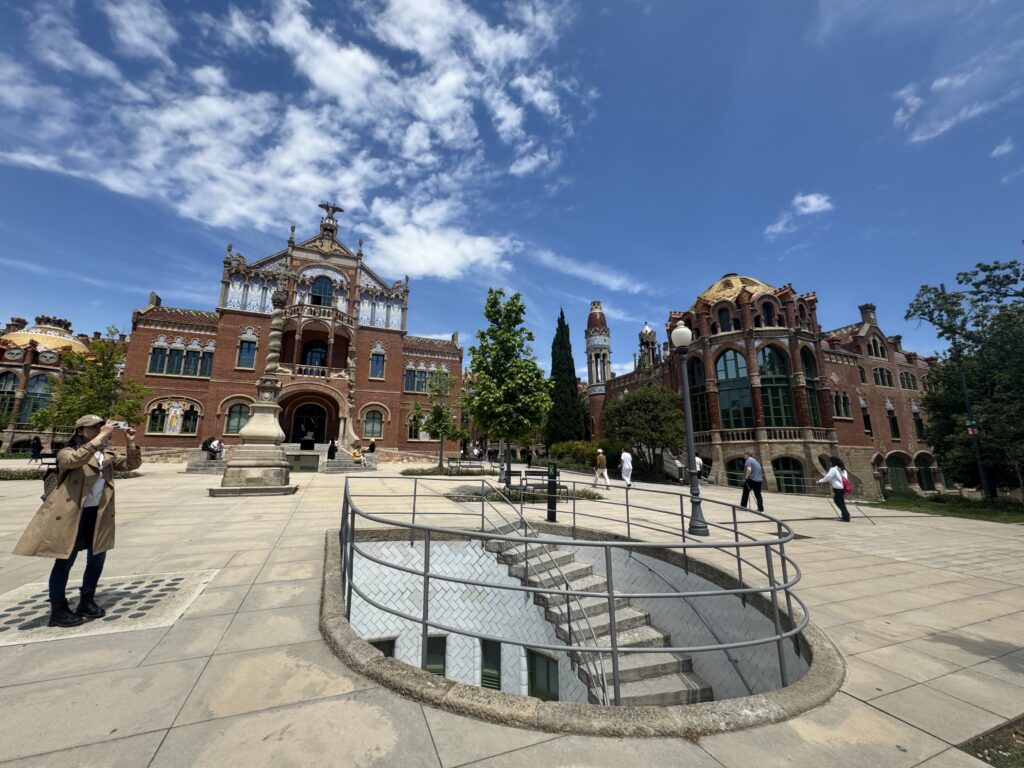
The building features special attention to ventilation, sunlight and the connection to nature to its gardens in its design that makes this Hospital an integrated whole. Yet, many people who visit Barcelona tend to not even know about this complex of buildings, as it is somewhat outshined by the work of Antonio Gaudi. However, Lluis Domenech I Montaner is also a genius architect in his own right also designing the city’s Palau de la Musica Catalana (a concert hall) not far from this city near the Gothic Quarter, with its equally stunning design that amazes its visitors. In fact, Montaner was a professor at the School of Architecture when Gaudi was a student in 1977 with Antonio Gaudi as his student. While much of the career, the two architects were compared and competing with each other, they also each had a mutual respect for one another.
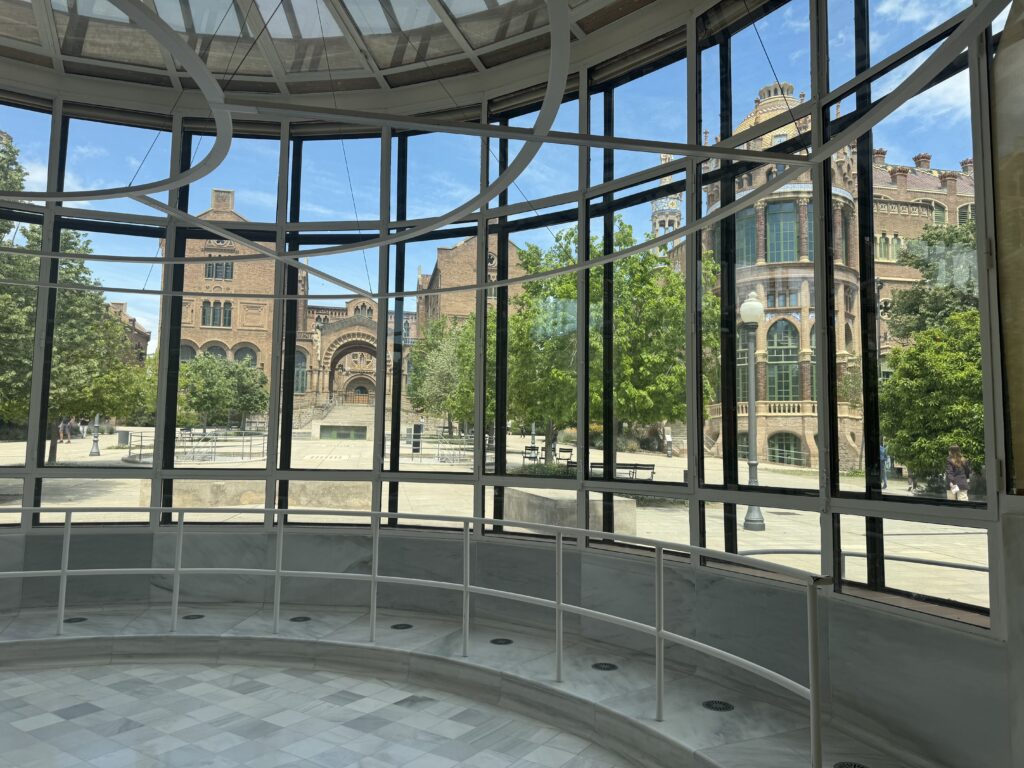
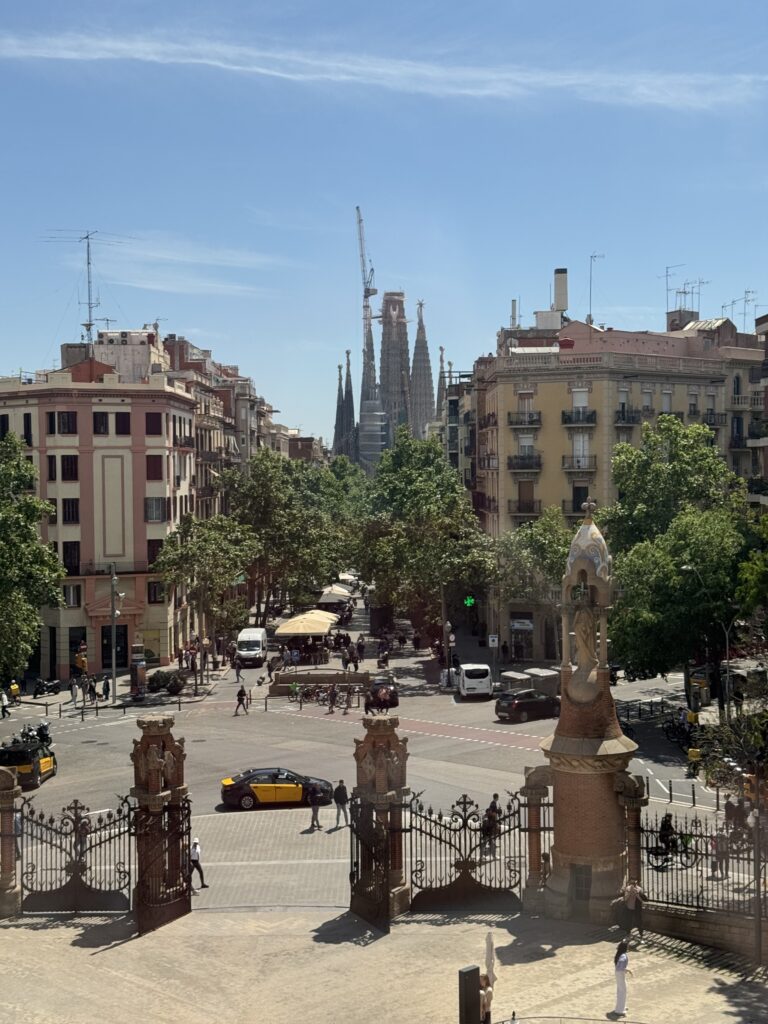
Actually, Hospital Santa Pau i Creu served as a hospital up until 2009! What originally had been the Hypostyle Hall which was for carriages, was in the 1990s converted to become an Emergency Department. The Hospital became demonstrative of the evolution of Catalan medicine as the center of teaching and scientific development aspiring to be one of Europe’s great healthcare centers. Santa Creu Mental Institute, Can Masdeu lepers’ hospital and Granja de la Santa Creu sanitarium and the Betlem rest home all eventually became associated with this Hospital. Way before the 18th and 19th century, this location had served as hospital since 1401 under King Martin the Humane the foundations of this place were originally laid, so this place has 500 years of history before construction began on the Historic Hospital it is today. The construction of this Art Nouveau site was possible because of generosity of a benefactor, Pau Gil I Serra who was a Catalan banker resident in Paris who gave a large portion of his fortune to the creation of this Hospital in Barcelona. Over many years of its construction, which was another 20 years after the initial 10 pavilions were built, many families, institutions and citizens contributed to provide funding to this monumental project. Although 48 buildings to serve 1000 patients were conceived of, only 27 were built.
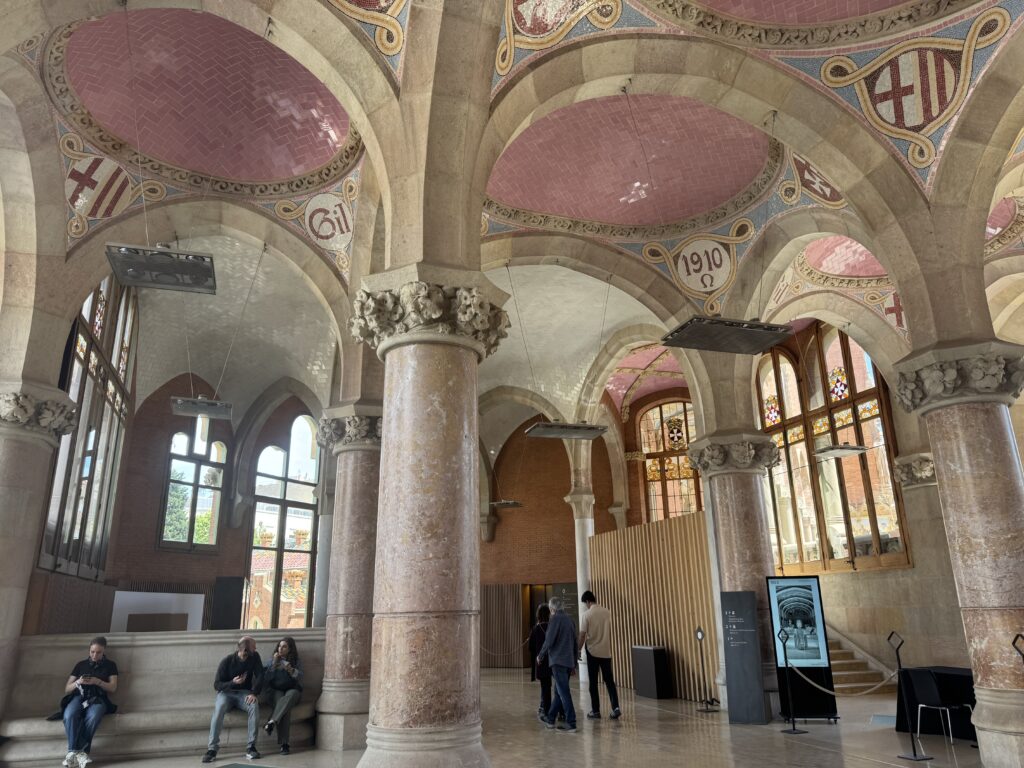
To depict the use and reuse of a pavilions, I’d like to feature an example, please see text found on an exhibit regarding “The uses of the Sant Rapheal Pavilion: Until 1892, the Sant Rapheal accommodated female patients with digestive tract issues, especially associated with Internal Medicine. It then became a pavilion for male traumatology patients. The X-ray service was set up on the semi-basement floor. During the Civil war 1936-39, the pavilion was used for Orthopedic Surgery for men and women, women on the semi-basement and men on the upper floor. In the 1940s, with the construction of Stan Antoni Pavilion for Traumatology and Orthopedic Surgery, Sant Rapheal house Internal medicine and Endocrinology. As of 1981, these two services shared space with the clinical hematology unit, which carried out Spain’s first bone marrow transplant in 1976, and installed environment isolation rooms for immuno-depressed patients with a high risk of infection. On the basement, the X-ray service continued to function until the same time, when it was replaced with the Otorhinolaryngology and Endocrinology clinics. The latter was set up in an extension to gardens built into the south façade of the pavilion. In 1991, after a process of rehabilitation, the Clinical Hematology unit occupied the entire main for of the pavilion until it moved to the new hospital in 2009.” The inclusion of this information is to serve as an example of how complicated a history each pavilion can contain and to demonstrate the evolution / metamorphosis of uses that the Hospital went through over time.
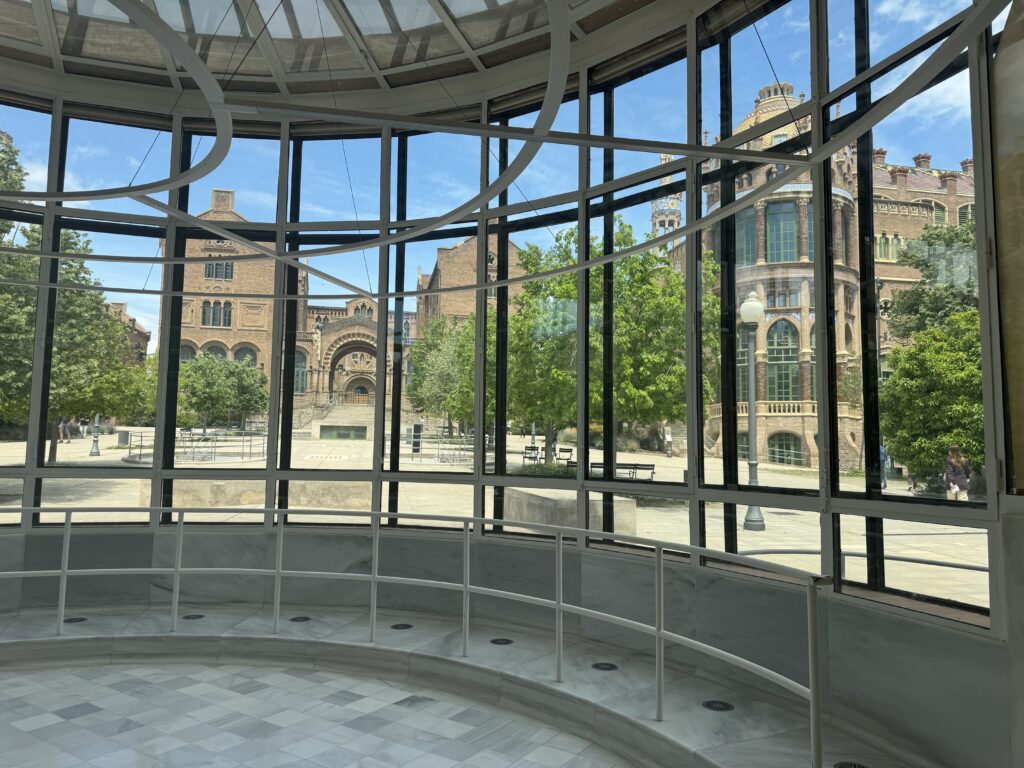
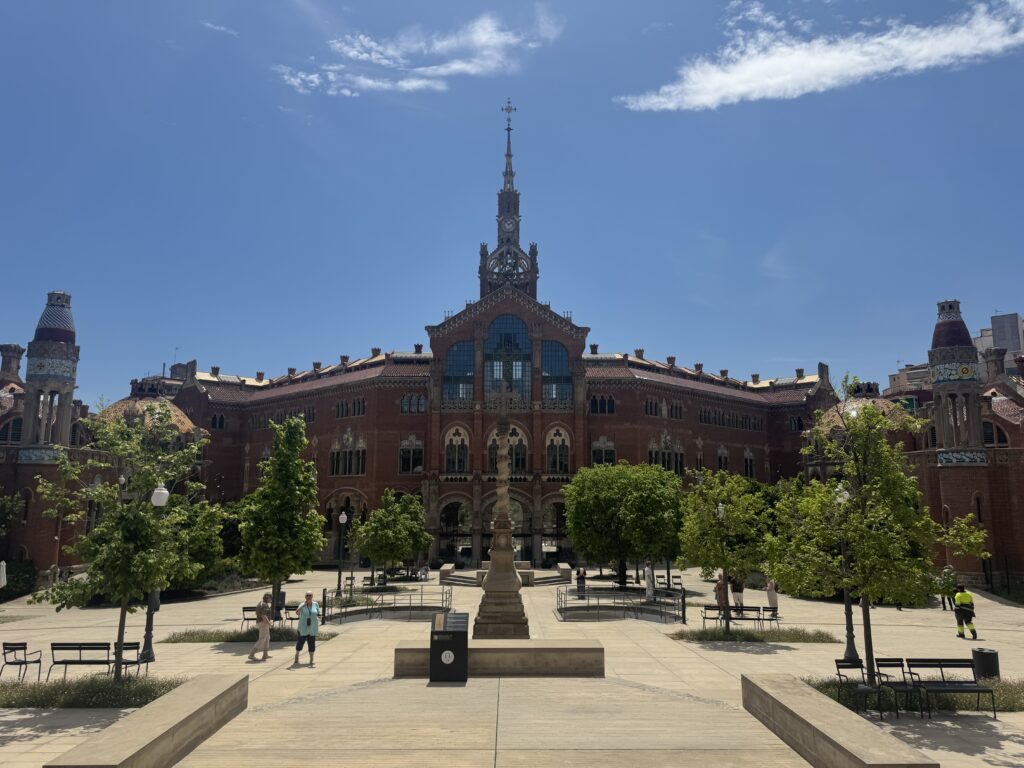
Many of the beautiful mosaic domes that are characteristic of the pavilions, inside are just as carefully thought-out featuring glazed ceramic tile designs that shine and soar about the double height spaces. The design included rich decoration including stained glass, mosaics, reliefs, sculptures, and paintings. The design involved large windows, which showcased garden views and brought in natural light into the Hospital to aid in a healing environment for its occupants. The ceilings were very ornately designed, not left without thought and intentional design because Montaner was very aware that most patients would recover while on their backs and would benefit to being exposed to beautiful designs overhead. Themes in the design that were instilled in the buildings were of rebirth, regeneration and healing.
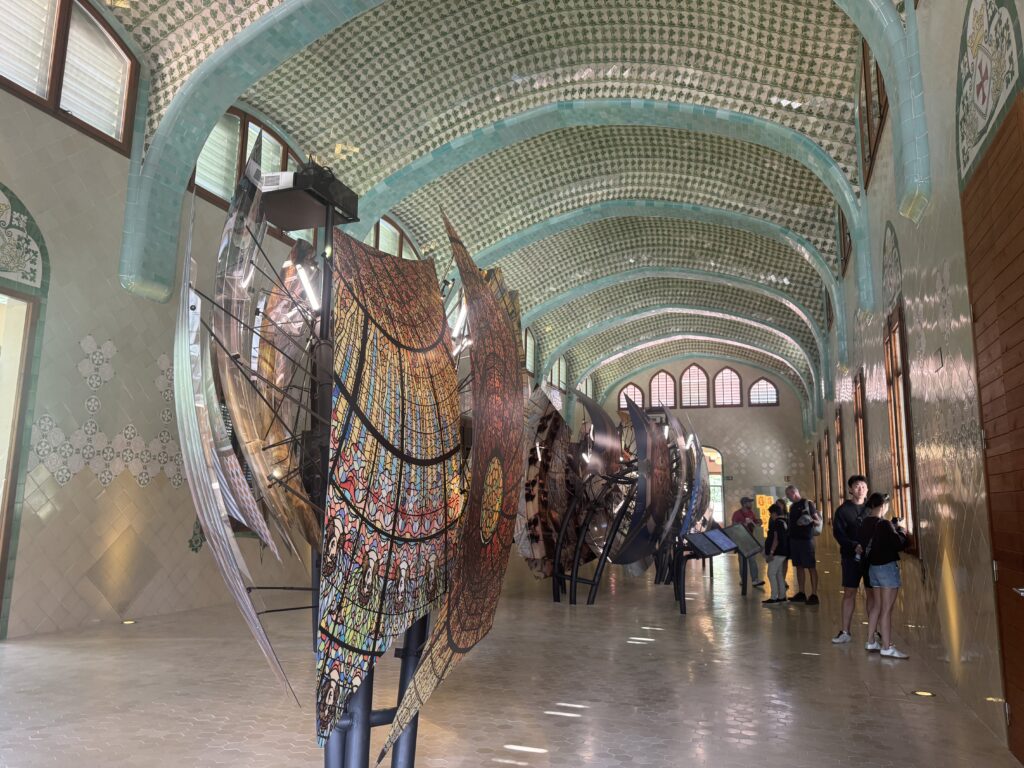
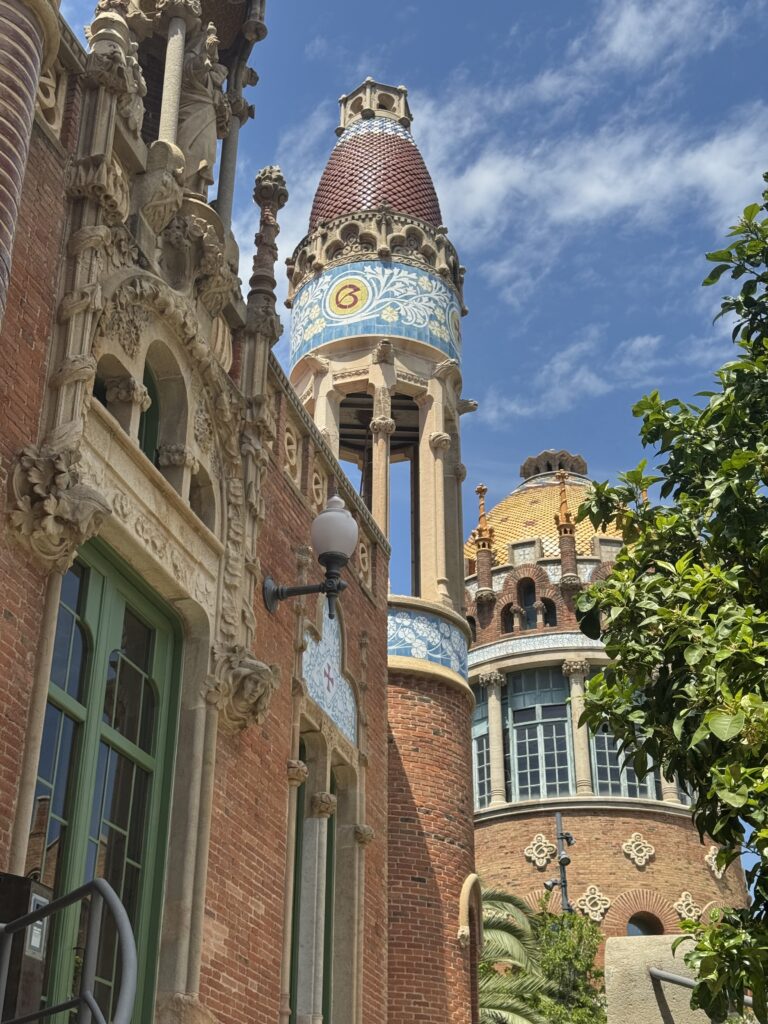
Within Montaner’s design documents is extensive research he performed on other hospitals throughout the world which he studied before coming up with his design, and he finally identified three powers in the German Empire, the United Kingdom and France which influenced his design. In his writings, he notes that detached pavilions serve to isolate patients in case of infections (in Germany), east-west orientation of infirmaries tend to allow more sunlight and natural ventilation (in French models) and that perimeter spaces with a change of orientation at street entrances such as in American hospitals can create independent access without encountering patients. He also incorporated the use of circular spaces which are more sanitary because they do not allow for accumulation of dirt in corners, and serve patients as day rooms. (citation: https://santpaubarcelona.org/…/larquitectura…/) This shows how Montaner’s project conveys so much of the latest innovations available to him at the time, allowing him to design the only Hospital to be listed as a Unesco World Heritage site which is truly inspirational.
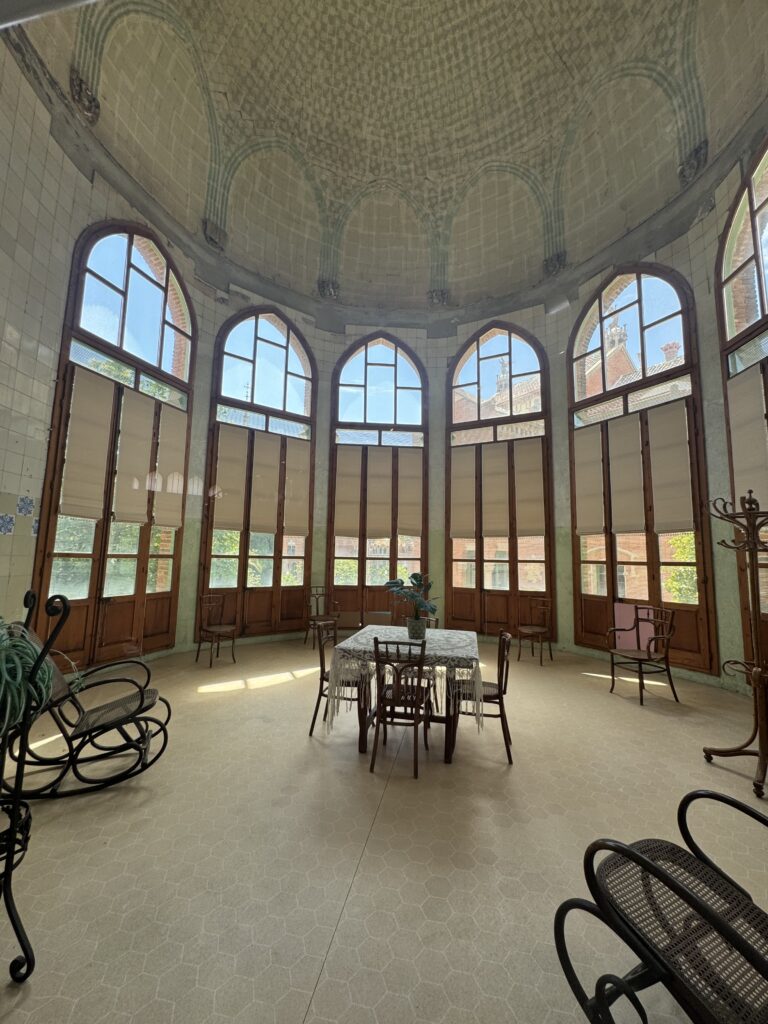
As a first-time visitor, I can say that the size and scale of this was truly astounding but the unifying design elements that make the Hospital a cohesive whole are unmatched by any other making this site a truly awesome place inside and out. Barcelona was lucky to have both Montaner and Gaudi in its ranks as architectural geniuses helping to form the City’s identity and unique beauty.
